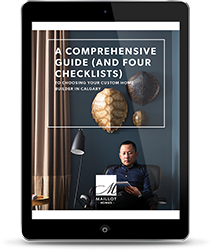Choosing a Floor Plan For Your Custom Home That You’ll Love
One of the most important steps in bringing your dream home to life is choosing the floor plan that is right for you. There will likely be a number of floor plan options to choose from, which can be exciting when you imagine the possibilities of your future space, but can also be overwhelming when trying to settle on a final layout. Plus, there are many considerations to take into account – the size of your land, personal tastes, and what will suit you and your family for years to come. Before you begin to mull over your choices for your custom home’s floor plan, here are a few things to think about.
Know the ins and outs of your lot
You may have one or more floor plans that you adore, but they may be tricky to build on your chosen lot. For example, if your heart was set on a bungalow you may need to pare back the square footage to accommodate your lot or consider a two storey with an elevator to maximize your homes square footage. It’s worth asking the builder their opinion on what floor plans work the best for your needs, and works with the layout of your land.
Know your budget
When building your own home, it can be easy to get carried away with thinking big and wanting to go beyond your wildest dreams. Before choosing a floor plan, it’s best to get an idea of the rough costs of different layouts. Your builder will be also be able to help you narrow down the floor plan that fits your budget.
Can you bring in existing furniture?
While you may only be thinking about your future home’s layout, don’t forget that it will need to be furnished. If you’ve decided to purchase new furniture, make sure that your new home can accommodate your selections. Likewise, if you decide to use your current furniture in your next home, ensure you measure it and take this into account when reviewing floor plans.
Consider your design style
Every homeowner has their own design style, and there are floor plans to match. For example, do you love contemporary design and want an open floor plan to create a free flowing feel? Or are you more traditional and prefer a space where walls provide much needed separation between rooms?
What will fit your lifestyle?
When building a custom home, you should always consider how it fits with your lifestyle. For example, if you’re someone who loves to entertain, a large gourmet kitchen, dining area, and deck may be the focal points. If you’re someone who works from home, or wants a home gym, it may be best to consider building a separate room. Or if you’re someone who wants to stay in your home well into your golden years, consider single storey living (or an elevator system) and elements of universal design.
What feels right
There are so many decisions that go into building a custom home that it’s easy to get into a rationalization trap. There are pros and cons to any floor plan, but sometimes you just have to go with your instincts and what makes you happy and comfortable.
When choosing a floor plan, it can be easy to get distracted by the latest trends and innovations in home design. However, if you take into consideration the lot you’ll be building upon, the practicalities of the layout, and how you instinctively feel about your choice, you’ll find the perfect floor plan for you.

Interested in building a custom home in Calgary?
Download our free guide filled with insider tips and checklists to help you find the right custom home builder for you!


