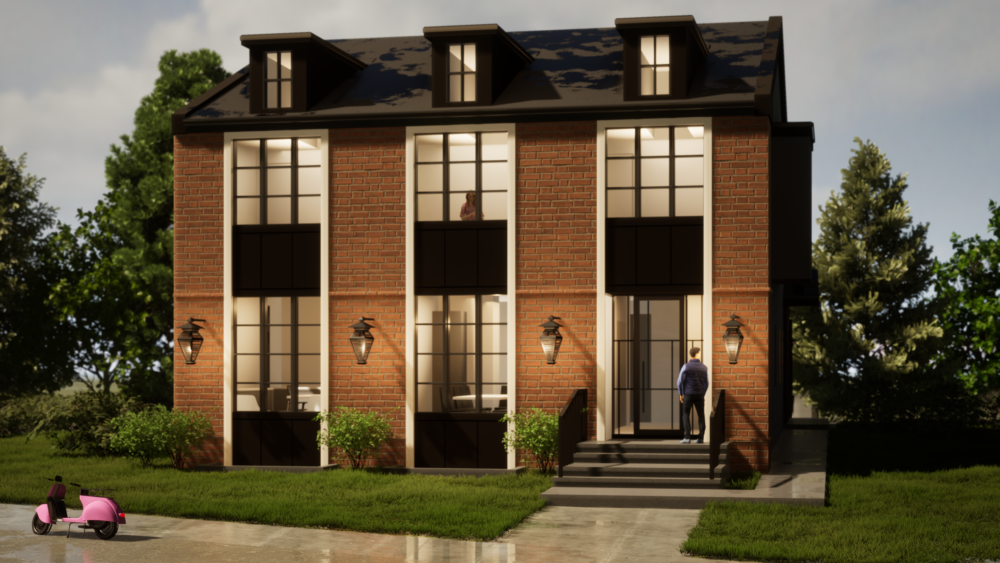Maillot Homes Inventory
Back
Description
On a spectacular tree-lined street and an oversized lot this custom home designed by Jackson McCormick Design Group is a modern take on a classic Chicago townhouse.
With five bedrooms, four and a half baths and 3,950 sq.ft. of above grade living space this custom home design is perfect for family living.
The main floor features 11’ ceilings with a large den and formal dining room overlooking the street. Privately positioned at the rear of the home is the great room, kitchen, breakfast nook and mudroom with plenty of storage.
Three secondary bedrooms, the primary suite and laundry room complete the upper floor. The primary suite has a steam shower with heated bench, a coffee bar, and dressing room with limitless storage options.
The basement floor plan allows for flexibility with the option to add a second bedroom or use the space as a gym. This functional space includes a large recreation room with walk up bar and area dedicated to toy storage.
Highlights include a Wolf/Sub-Zero appliance package, personal elevator, full landscaping with irrigation, air conditioning, heated triple car garage, triple glazed windows, custom cabinetry and designer plumbing package.
Artistic rendering, final design may change. Subject to City of Calgary approvals.
Mount Royal
You may also like...
Gallery
Mount Royal
Upper Mount Royal is one of Calgary’s oldest, and most prestigious communities. Its central location, distinguished character, stately homes, majestic views, and impressive old-growth trees provide residents with an enviable degree of privacy and tranquility. Yet the vibrant dining and boutique shopping of 17th Avenue and Mission is enticingly close. This historical neighbourhood is home to some of Calgary’s most respected schools, and is but a minute’s drive from the Glencoe Club.










