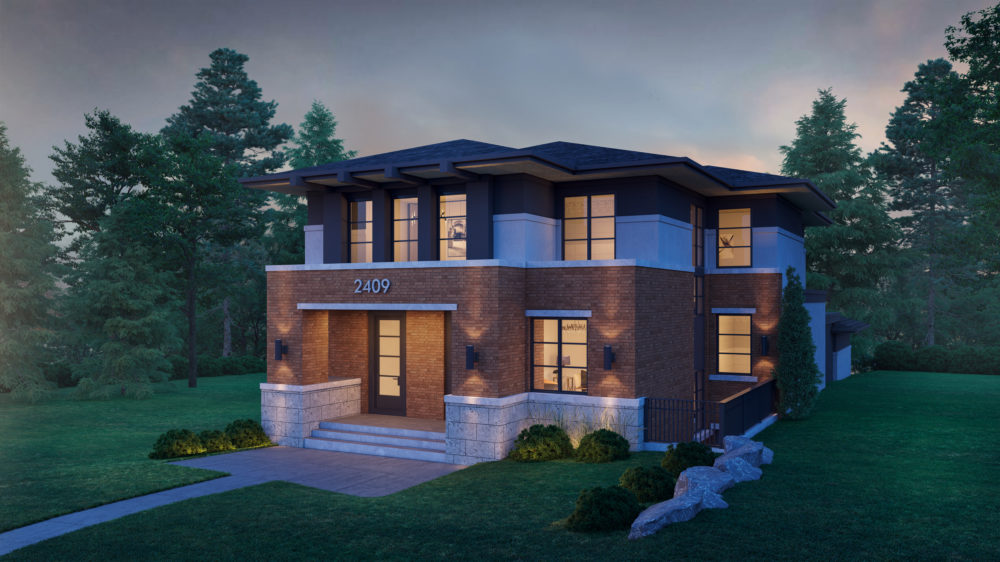Maillot Homes Inventory
Back
Description
Located on an oversized 50′ x 138’ lot in the heart of Upper Mount Royal, this home will be approximately 3,900 sq.ft. with 6 bedrooms and 5.5 baths.
The timeless Frank Lloyd Wright inspired exterior and open floor plan was designed by Dean Thomas Design Group. Custom interiors by Paul Lavoie Interior Design.
Highlights include a Wolf/Sub-Zero appliance package, full landscaping with irrigation, west facing yard, air conditioning, heated triple car garage attached with a breezeway, triple glazed windows, custom site-built cabinetry and all plywood construction.
Artistic rendering, final design may change. Subject to City of Calgary approvals.
Mount Royal
You may also like...
Gallery
Mount Royal
Upper Mount Royal is one of Calgary’s oldest, and most prestigious communities. Its central location, distinguished character, stately homes, majestic views, and impressive old-growth trees provide residents with an enviable degree of privacy and tranquility. Yet the vibrant dining and boutique shopping of 17th Avenue and Mission is enticingly close. This historical neighbourhood is home to some of Calgary’s most respected schools, and is but a minute’s drive from the Glencoe Club.











